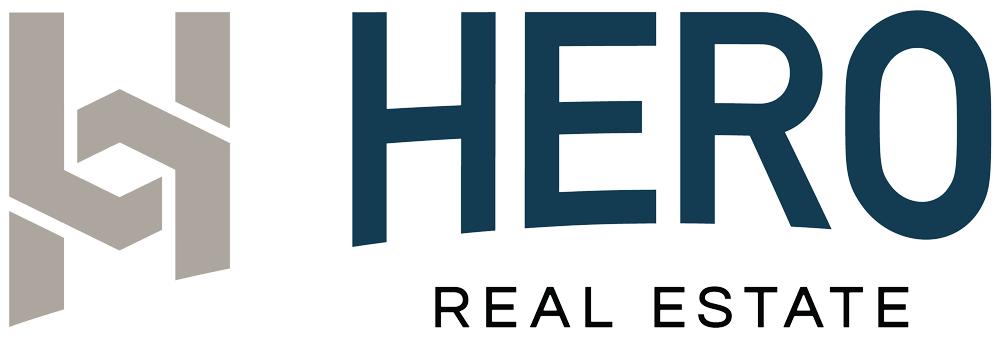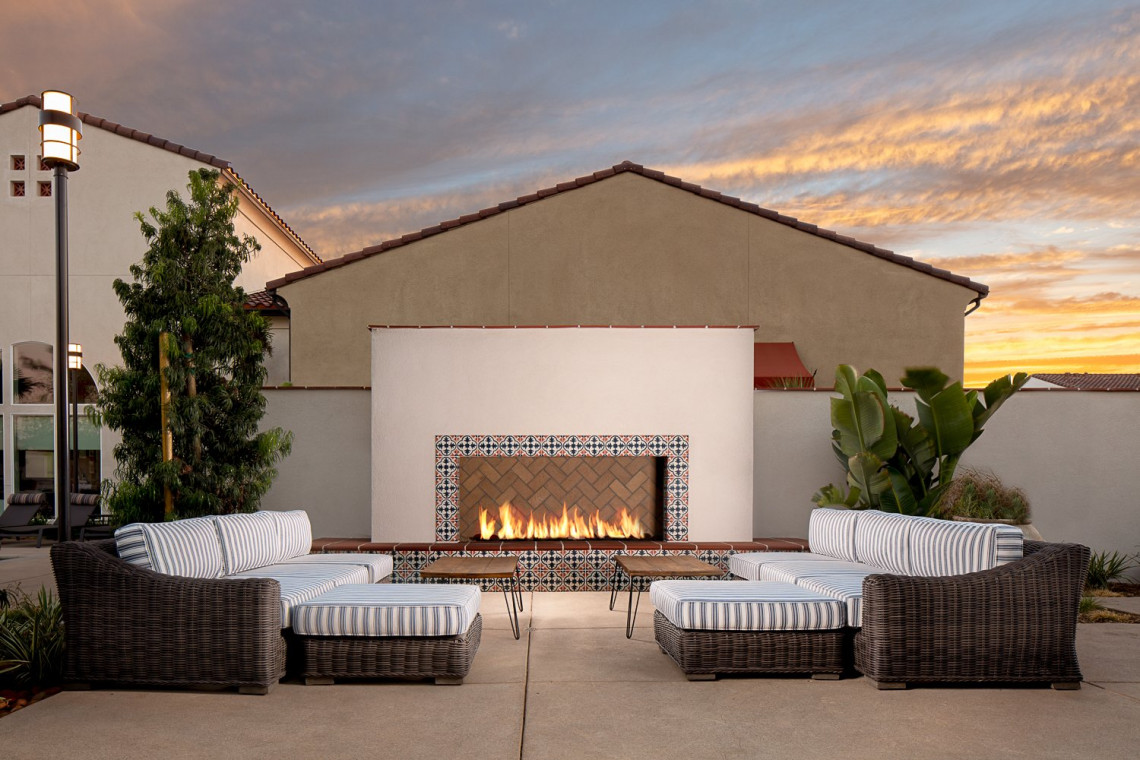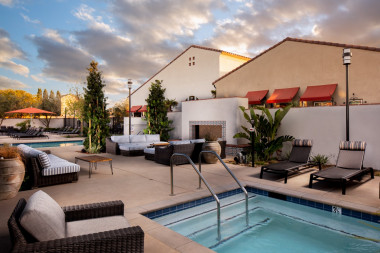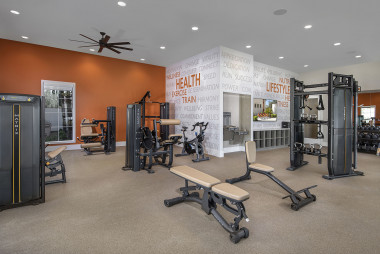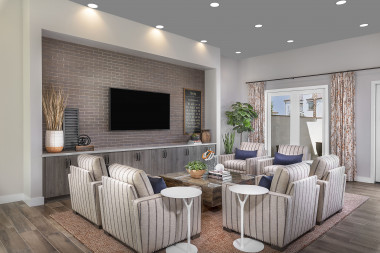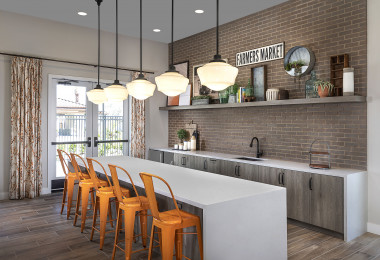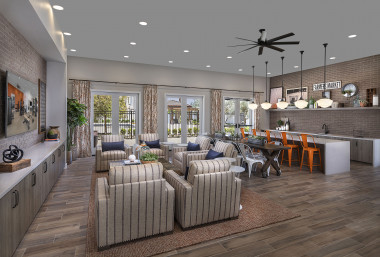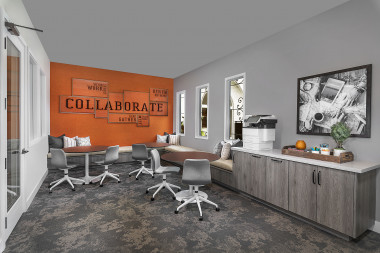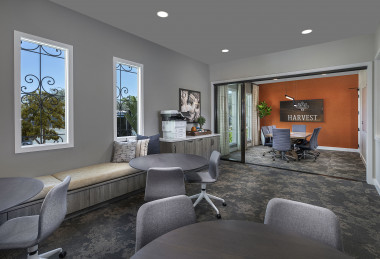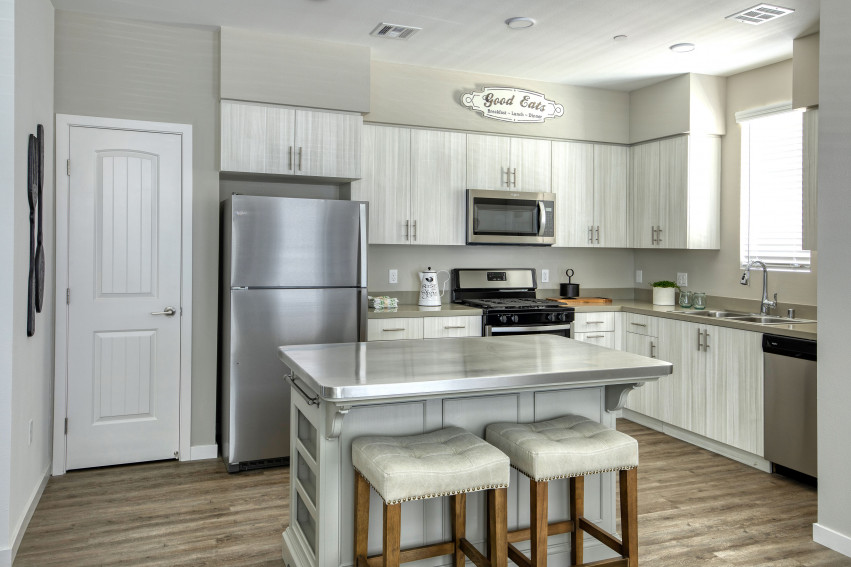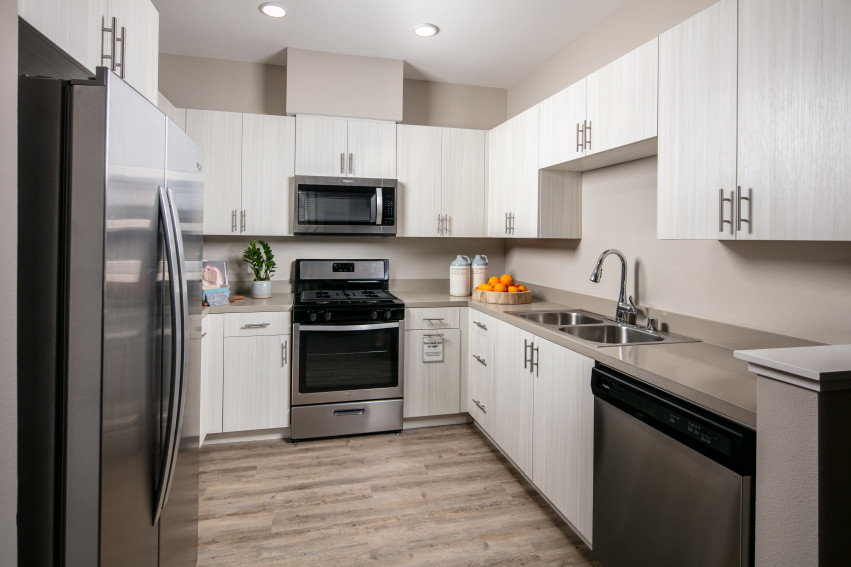Prime Location!
Strategically placed right off highway 205, you'll love all the amenities within walking distance. Looking for a yummy breakfast or lunch? Stop by Black Bear diner. Need a quick haircut or your clothes dry cleaned? Check out the plaza located across the street. You’ll find more spots to discover including a variety of shopping, dining all within walking distance. Need your prescription filled? Kaiser Permanente is within 5 mins. Talk about convenience!
